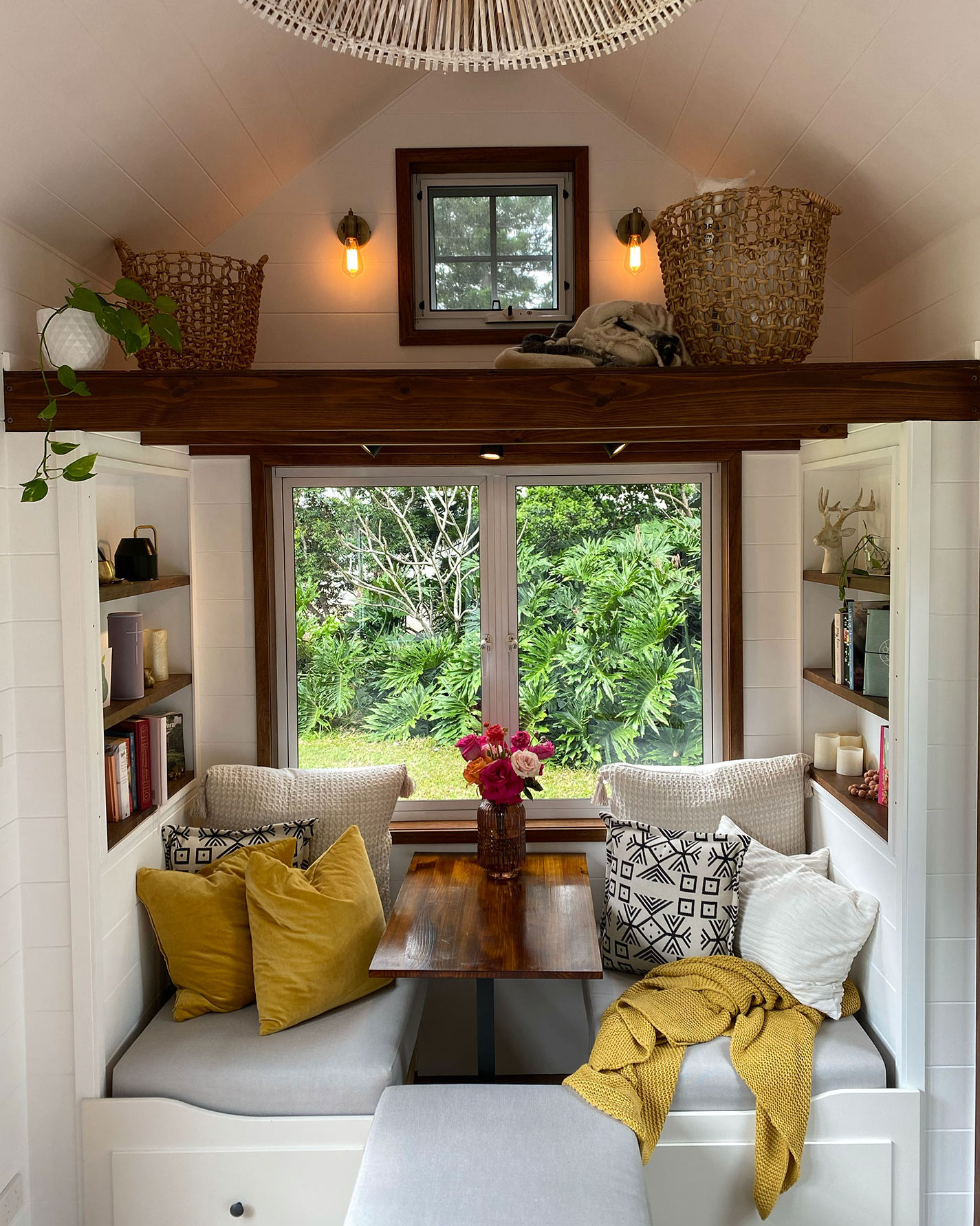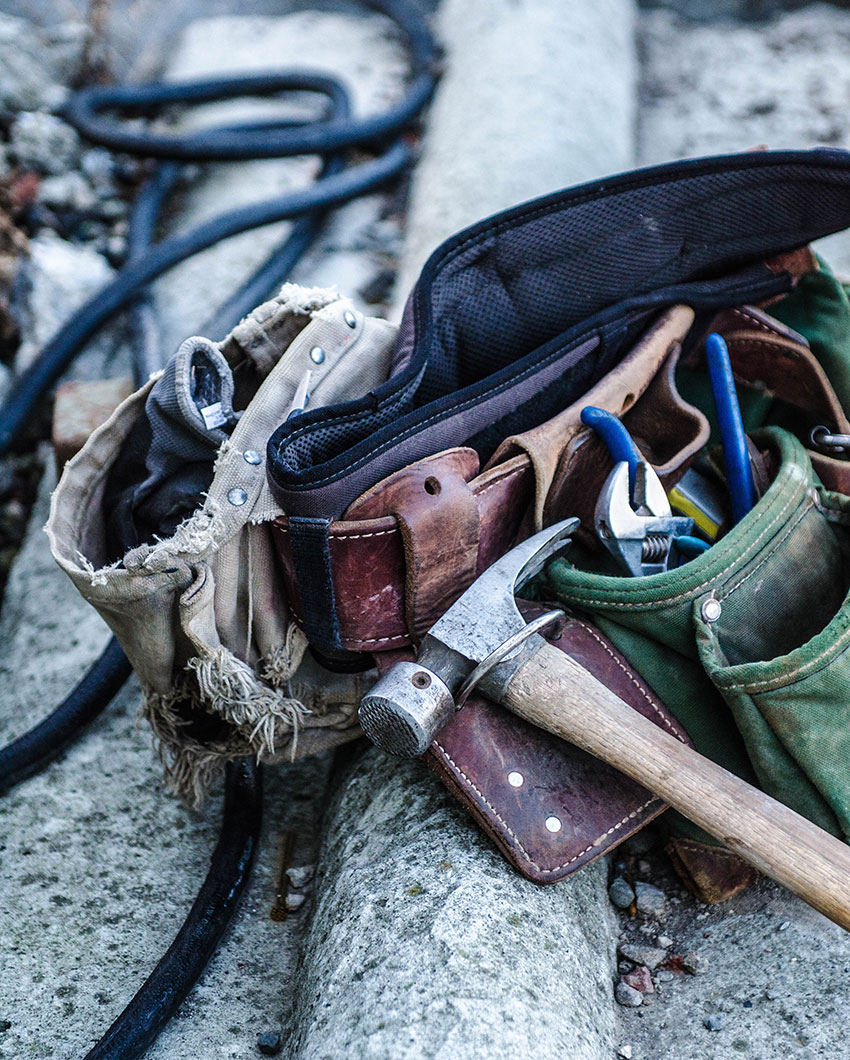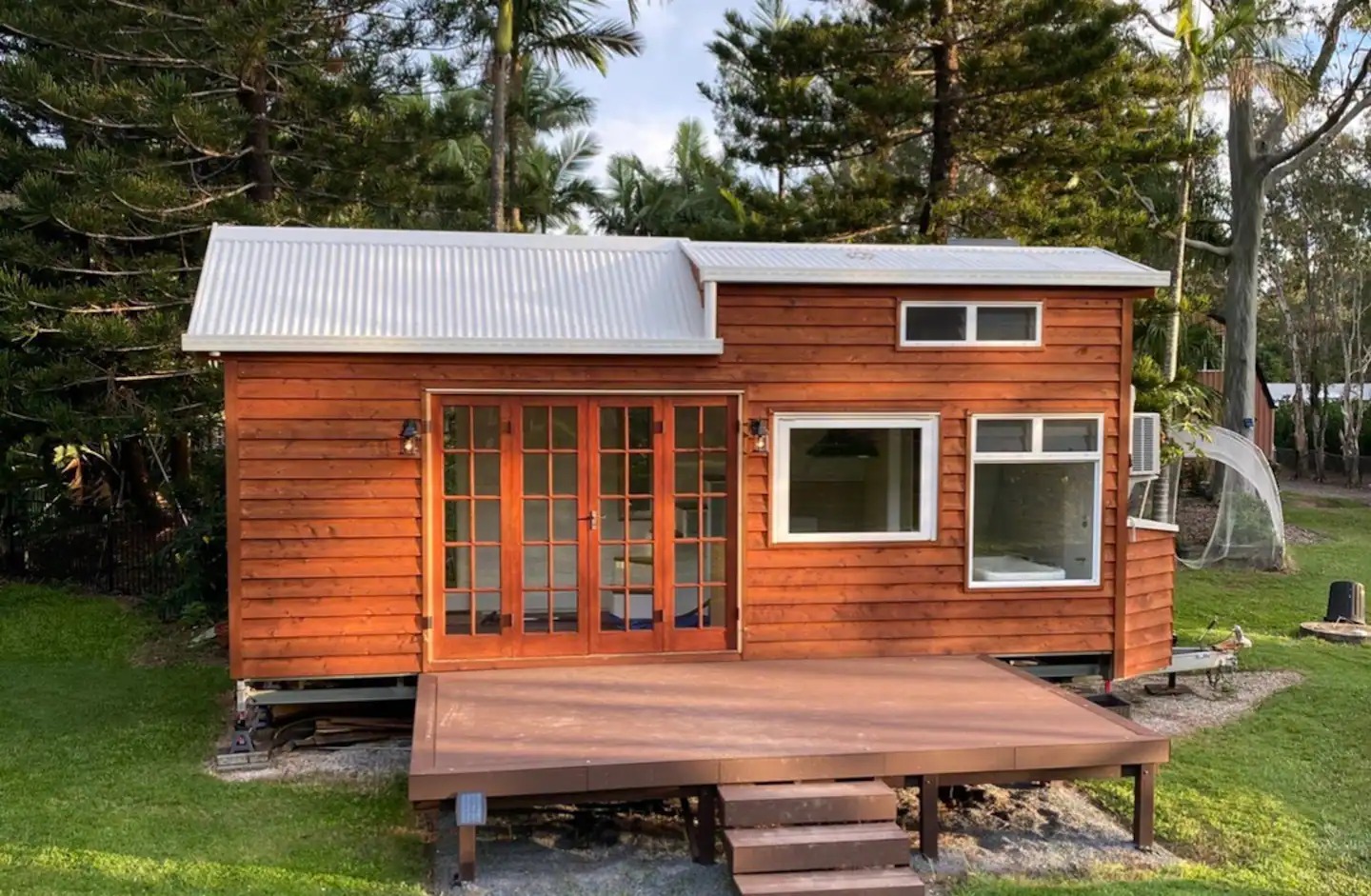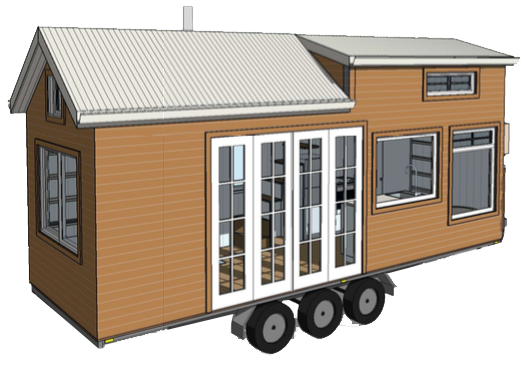
WILD + FREE
Living simply: off-grid, low-impact, sustainable and connected to nature in a Tiny House on Wheels
Own less. Do more.
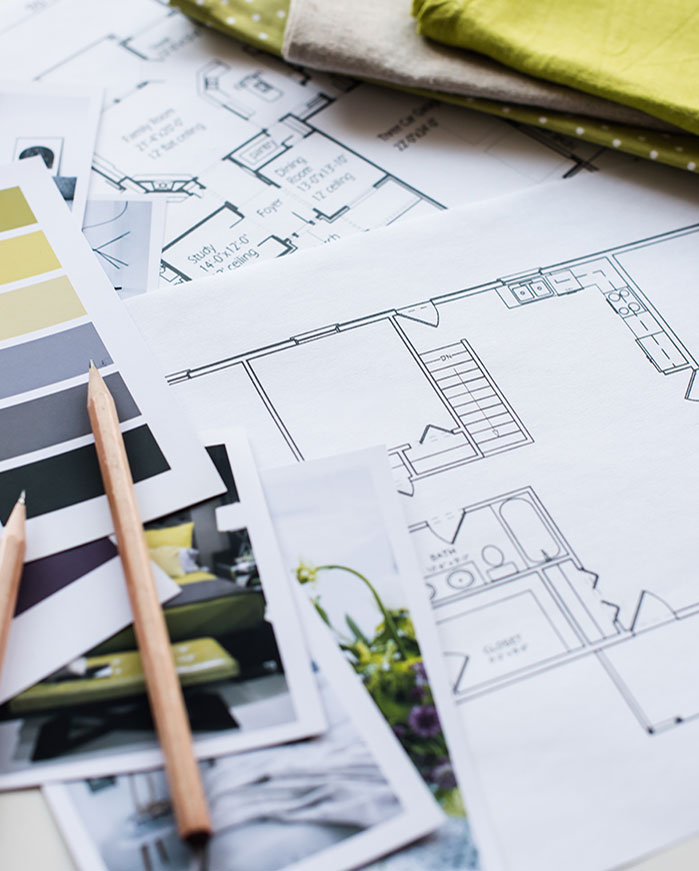
WE GET IT – live minimally and have more time to live your best life! Building your little nest with all your favourite features means you can have your space exactly how you like it with no unused rooms or excess space to fill with junk.
The cost of building a Tiny House on Wheel is a fraction of a “normal” 4 bedroom house, allowing you to choose your career and lifestyle based on your passion rather than a need to earn enough to pay the mortgage. You can move it around with you like a snail with its house on its back – choose city life for a while and then relocate to the country or the coast for a nature hiatis.
Live in harmony with nature, reducing your footprint on the planet. Smaller size means less resources used, and features like the composting toilet mean a massively reduced water usage (and benefits the environment as your compost becomes safe, fertile soil after a year of decomposing!). Low voltage lighting, tiny A/C and a compact gas stove and oven means very low electricity usage, which can be supported by a solar panel and battery pack to get off-grid.
And one of the best parts – house is sparkling clean within half an hour and you are free to enjoy the rest of your life!
Designing a Tiny House is a huge task – in some ways even more so than designing a “normal” house – there are many aspects of Tiny Houses that need a lot of research, careful consideration and out-of-box thinking. The design of the Wild + Free Tiny House took many years of research and speaking to professionals in all areas of building, to address the factors you can read about below.
Let us take all the hard work out of the start of your Tiny House dream with our Australian architecturally approved official building plans.
WHAT MAKES OUR DESIGN AMAZING
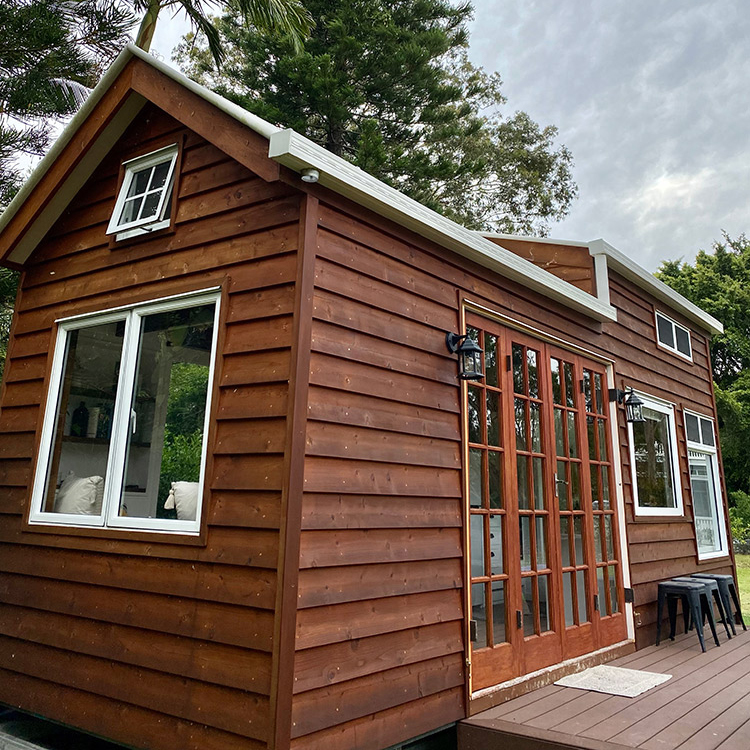
Not Too Big, Not Too Small
A common comment from those to enter the Wild + Free TH is that it feels so spacious and open. The size of 7.2 L x 2.4 W x 4.3 H was chosen to ensure that the TH was:
- within road regulations so that no special permits were required
- not too heavy so that if needed it can be moved behind a 5tonne capacity 4WD or a tow truck
- big enough to feel comfortable in all rooms
- bathroom big enough for bath, more than “normal” house storage and room to change
- have a feeling of spaciousness
- ceiling height feels cute and cosy with character being pitched in the living area where you can afford to lose a little ceiling height, yet minimal loss of ceiling height in the main loft where the pitch was reduced to an absolute minimum for drainage
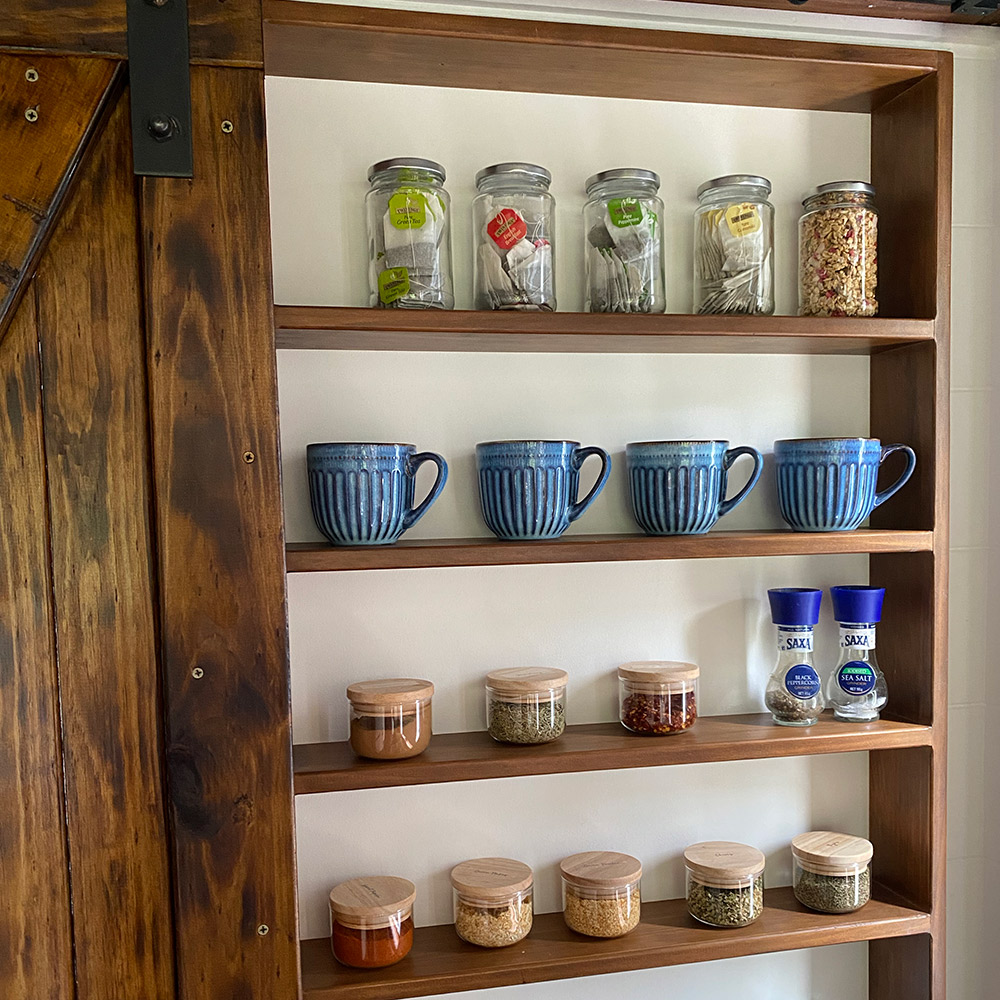
Maximum Storage
Much care was taken to ensure that every nook and cranny provides storage. Under the window seat there are very large draws, in the stairs there is a lot of cupboard space, there is even a hanging closet!
The bathroom draws are 4 extra large draws with no cut outs to maximise storage.
There are ample draws and cupboards in the kitchen including sliding pantry draws and hidden draws in the kickboards!
The feature barn door slides out to be the bathroom door and doubles as a thin pantry cupboard door when open.
The second loft can be used for storage with cute baskets and cases.
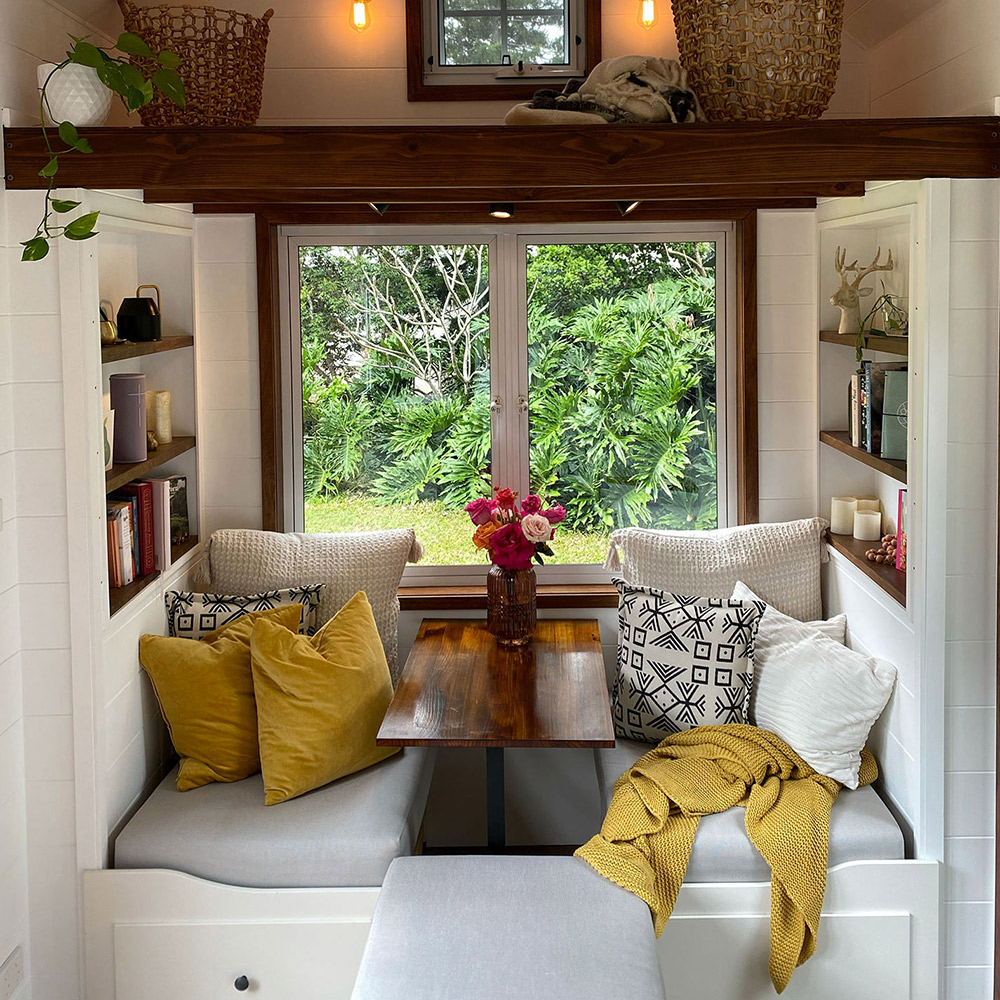
Multi-Purpose Uses
One of the unique features of the design is the window seat area. It has several functions:
- a beautiful sofa with a view, or for tv watching at perfect distance to the wall mounted tv that spins 90 degrees
- a full-size single bed
- converts into a dining booth
The middle section of the sofa slides out to become a dining booth. A table cleverly fold and lives underneath the cushion, and pops in when needed. To add character, thin shelves have been built into the walls surrounding the window seat.
The second loft can be used for storage with cute baskets and cases or be used as a single bed.
Another unique feature is the optional extra bench space above the stove. The stove has been recessed into the cabinet slightly to allow the timber bench to continue across on top of it, and it can be removed when stove is in use.
The large overhang of the bench (sink-side) allows for ample space for meal prep and also serves as a workspace. The workspace faces the open deck, and when the french doors are open, it has the potential to sit extra people as a small dining area.
And finally the hidden pantry behind the bathroom barn door allows for storage of cups, tea, spices etc on shelves inside the wall cavity.
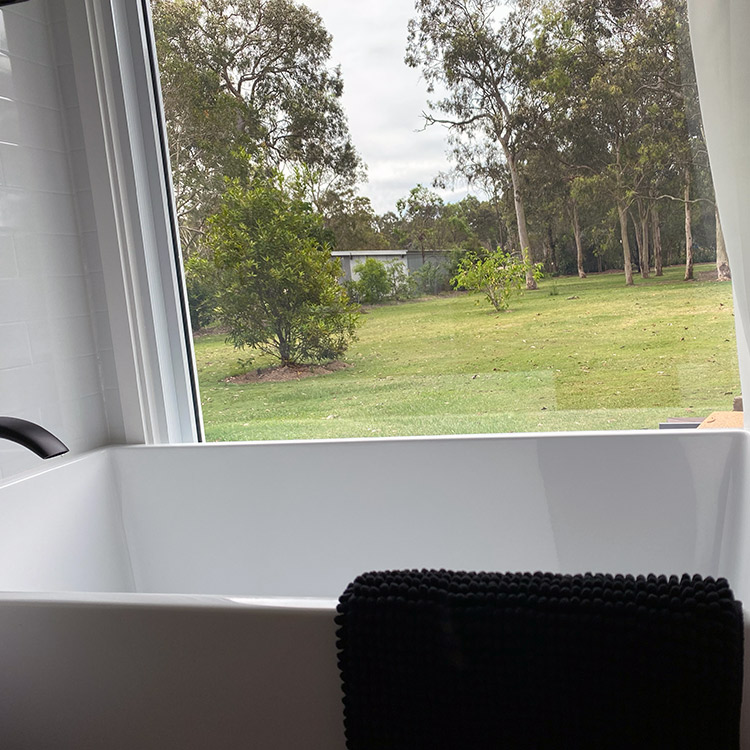
Bringing the Outside In
The design was based around bringing the sunshine and nature in and as a result the Tiny House feels even bigger than it is. Multople window types have been included to add uniqueness and maximise the use of the area they are in.
- Louvers in the loft allow cross breeze but also keep out the rain
- The skylight in the loft allows for ventilation, extra sunlight (with a solar-powered blind) and starry night views
- The kitchen servery window pops right out of the way when entertaiing guests and allows bar stools to be placed on the deck outside to create a social bar atmostphere
- The french doors open right out to move out of the way and create a large opening which extends the inside living area onto the deck
- The window seat windows open out all the way to ensure the area feels very spacious and maximise the view
- The glass back door bring in more light and view
- The bathroom lourves span entire wall to maximise ventilation, avoiding mould growth, while also blocking the rain
- The bathroom main window pane is very large so you can sit in the bath and enjoy an un-obstructed view
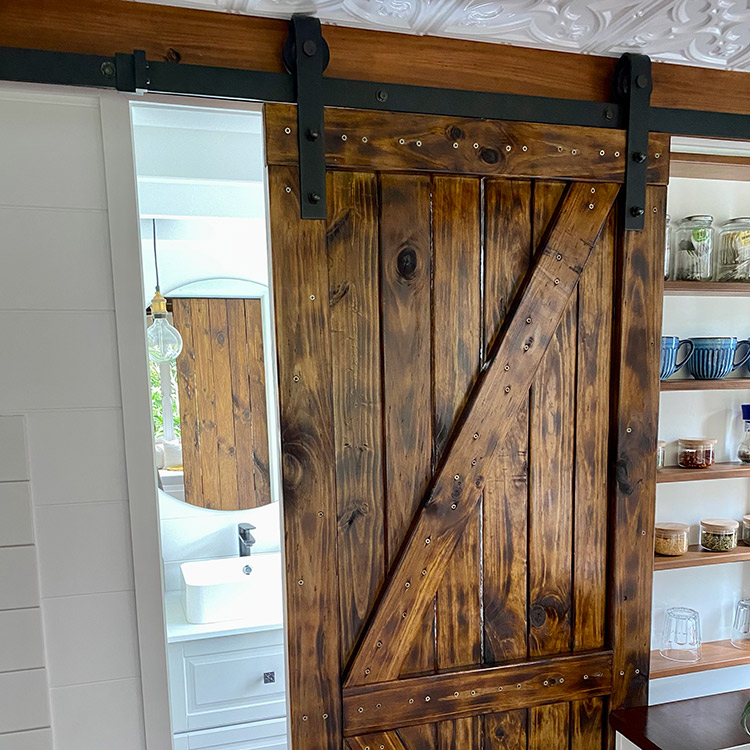
Rustic Yet Modern
The design and materials used have been carefully chosen to create a homely, cabin-like, rustic feel yet modern, clean and spacious. The VJ panels used inside give character and charm, and the stained cedar cladding outside really does make it look like a cabin in the forest!
The pure white walls make the interior feel much larger than it is, and the wood grain vinyl planks give an early feel. They are also very easy to clean and hide marks being a dark colour. All beams, steps, shelves and benches are stained timbre to give it a more oraganic, earthy feel. The barn door give additional rustic character.
A recycled wood plank feature wall sits on the back wall of the loft, which adds rustic charm and cosiness. Wall lights highlight the woodgrain and subtlties of the individual planks.
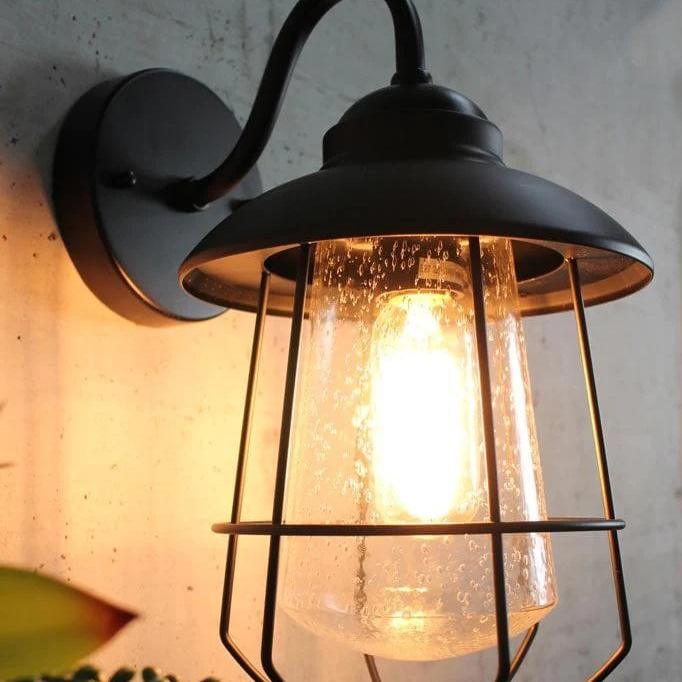
Lighting Is Underestimated!
Lighting is one of the most important aspects of a rooms atmosphere. The locations of the lights have been painkskatingly planned to ensure there is ample light when needed but also ensuring a soft and relaxed glow.
Six smart LED downlights are inset into the ceiling across the TH to give bright light when needed, and at a tap of your smart phone they can be dimmed, warmed or set to colourful party mode! With thanks to the Google Home Mini, these lights can be turned off or on with voice command.
A centre-piece light fitting hangs in the centre of the living area, dropped down from the feature beam. This light fitting is natural fibres to add a natural feel to the room.
The antique barn style lights have been used either side of the single loft character window with warm globes similar to candle lights. Barn style lights are also positioned either side of the french doors outside to complete the cabin look.
A soft hanging globe sits just in front of the large circular bathroom mirror to give flattering light and a soft warm glow for those beautiful baths at night.
Try Before You Buy
Experience minimalist & eco-friendly living staying at our Tiny House on Wheels. Lovingly built with all the luxuries of a normal house, you may find that this lifestyle is perfect for you!

